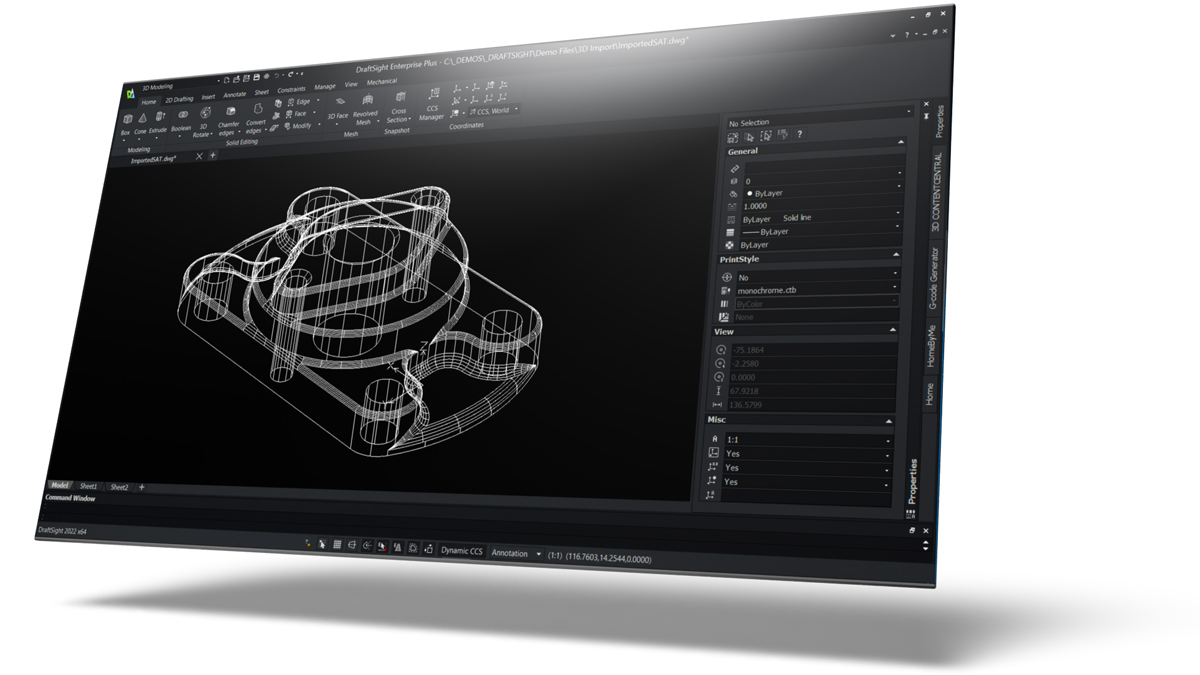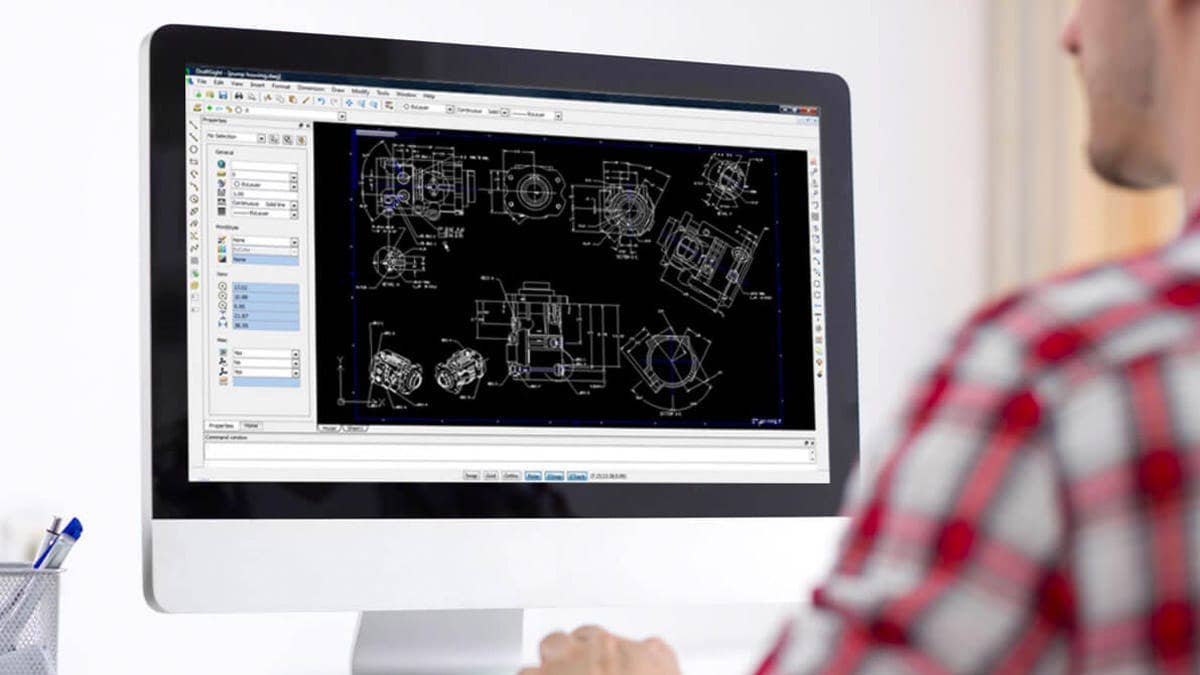DraftSight
Professional 2D drafting and 3D design tools that make the creation, editing, viewing, and marking up of any DWG file easy.
Get Pricing Sent to You Today
While you are waiting, check out our Resource Center or read our Blog!

2D CAD Drafting and 3D Design
Whether you’re a hobbyist, student, or engineer at a large corporation, DraftSight has a professional drafting package to help you deliver your designs to customers as quickly and effectively as possible.
- DraftSight Professional and Premium offer essential 2D tools for DWG-based drawing tasks, plus productivity tools. Premium adds advanced capabilities, including 3D design tools.
- DraftSight Enterprise and Enterprise Plus are intended for organizations with multiple users and more frequent usage. Perpetual and network licenses let you own the software and share licenses, enabling a larger user base to be served with fewer licenses. Users also receive dedicated technical support from Hawk Ridge Systems.
- DraftSight Mechanical can create complex assemblies with part references for users going beyond traditional drafting. This enables sophisticated drawings complete with automatic BOMs, custom properties, and balloon annotations — all without the overhead of typical 3D CAD software.

-
Essential 2D Drafting and Design Tools
Create, edit, annotate, and review 2D geometry in DWG/DXF files
-
LISP Automation
Load and use LISP code (including AutoLISP and Visual LISP) to automate repetitive/tedious tasks
-
Power Trim
Left-click and drag across geometry using Power Trim to automatically trim to the nearest intersection
-
Customization Tools
- Application Programming Interface (API)
- Macro Recording
-
Design Reuse Library
Develop a library of reusable features such as blocks and notes, which can be added to drawings with a simple drag and drop
-
Customization Reuse
Reuse existing AutoCAD LISP routines, user interface and line type customization files, and drawing templates to avoid extra rework
-
Additional Productivity Tools
- Mechanical Toolbox
- Batch Printing
- Pattern Along a Path
- Automatic Trim Dimension Extension Lines
- Thumbwheel on the Dimension Palette
- Right Click to Select Arrow Heads
- Split Dimension
- Auto-Completion Commands
- Arrow Key Nudging Entities
- Quick Input Methods
- Curved Text
- Spiral and Helix
- Using Formulas in Table Cells
- Viewport Layer Freezing
- Block Attribute Manager
- G-Code Generator
- Predefined Layer Support
- Dimension Snap Offset Distances
- Dimension – Auto-Placing with Widgets
- Drawing Compare (PC version only)
- Image Tracer (PC version only)
-
Interoperability Tools
3DEXPERIENCE Marketplace Integration
3D Content Central Integration
3DEXPERIENCE, GEOVIA, DELMIA, SOLIDWORKS Electrical, SOLIDWORKS PDM Connectors
DGN Import / Convert and Underlay
AutoCAD Dynamic Blocks Support
HomeByMe Integration (PC version only) -
PDF Import / Convert and Underlay
Easily import PDF documents into DraftSight to convert into DWG files for revision, editing, and design.
-
Import/Create Dynamic (Custom) Blocks
Import and use dynamic blocks created within AutoCAD while retaining configurability, or create your own in DraftSight (known as Custom Blocks)
-
Sheet Set Manager
Organize drawings into subsets for simplified management and publication
-
Geometric/Dimensional Constraints
Create and maintain geometric relationships between sketch entities and define driving dimensions for geometry
-
Premium Tools
3D Tools
Constraints -
Dedicated Technical Support
Take advantage of a dedicated team of DraftSight technical specialists at Hawk Ridge Systems for any issues involving installation, usage, etc.
-
Network/Perpetual Licensing
Share licenses between multiple users and own the software indefinitely without a required annual fee
-
Frames & Title Blocks
Create frames to automatically scale drawing views on the desired sheets completed with Title Blocks that automatically populate with part properties.Create frames to automatically scale drawing views on the desired sheets completed with Title Blocks that automatically populate with part properties.
-
Bills of Material
Create BOMs that automatically list the components in your drawing with information such as part number, quantity, and material.
-
Hardware Library
Access blocks for common hardware through the built-in library, including nuts, bolts, and washers across a variety of international standards.
-
Balloons & Smart Annotations
Annotate your drawings with surface finish and weld symbols, as well as balloon annotations containing custom properties derived from the parts list.
-
2D Assembly Drawings
Create assembly DWG drawings complete with part references that automatically update with changes to the underlying components.
Who Benefits From Using DraftSight?
AutoCAD users who collaborate with SOLIDWORKS users and those who use (or are considering using) SOLIDWORKS for 3D CAD benefit from switching to DraftSight. DraftSight and SOLIDWORKS work efficiently together to share files, re-use or update legacy data, or transition from 2D to 3D.
When you switch from AutoCAD to DraftSight, you will get:
- Familiar functionality and user interface
- More flexible licensing options, including Term, Perpetual, and Network licensing
- A lower total cost of ownership
DraftSight Resources

Draftsight Buyer’s Guide
Download GuideDraftSight: Modern Use Cases for 2D CAD
Read Article
Everything You Need to Know About DraftSight
Read Article
DraftSight vs AutoCAD: Which 2D CAD Tool Works for You
Read ArticleFrequently Asked Questions
The features of DraftSight overlap almost exactly with the features of AutoCAD, but at a fraction of the cost. DraftSight is also integrated into SOLIDWORKS and PDM to help with document management.
Start DraftSight and click on the down arrow beside “Help?” at the top right of your DraftSight screen. Then click on “Activate DraftSight” and take note of your serial number.
Yes, you can download and start a 30-day free trial of DraftSight Premium.
All free versions of DraftSight can no longer be activated. These versions have been discontinued since 12/31/2019.
Yes. Both DraftSight Enterprise editions are network licenses, meaning the license may be shared freely between multiple users. However, you may choose between a perpetual network license (no required annual fee) or a term (subscription) network license.
There is no minimum number of licenses required to purchase DraftSight Enterprise editions if the term (subscription) licensing model is selected. For perpetual licenses, a minimum initial purchase of two Enterprise edition licenses is required. Subsequent licenses may then be added one at a time if desired.
Not necessarily. While DraftSight doesn’t run within a web browser, 3DEXPERIENCE DraftSight offers the same professional 2D drafting functionality with automatic licensing and installation from the cloud. Users can log in to the 3DEXPERIENCE platform from any computer, load up DraftSight, and start creating, editing, and sharing DWG files with colleagues around the world.
Services & Customer Benefits
Technical Support
DraftSight Enterprise and Enterprise Plus come with comprehensive technical support from Hawk Ridge Systems. This ensures swift assistance for any technical issues from our exceptional engineering team.
