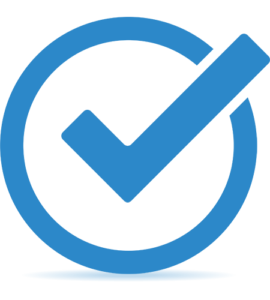Using 3D Scanning LiDAR Data for Better Building Designs
Discover how 3D scanning with LiDAR can transform your building design process by creating precise CAD models for design, placement, and simulations.
You've Got Questions, We've Got Answers
While you are waiting, check out our Resource Center or read our Blog!

Get Better Data for Better Building Designs
Capturing accurate data for building designs can be challenging – but the need for precision is critical. In this webinar, we’ll show you how to harness 3D scanning with LiDAR technology to quickly generate detailed 3D models of interior spaces. Learn how to convert these scans into CAD models using SOLIDWORKS and Geomagic for SOLIDWORKS, enabling reverse engineering, item placement checks, and simulations for better design outcomes.

What You Will Learn
Manage Larger Scans
Learn how to work with large 3D scans made from LiDAR data in CAD software
Scrub Scan Data
Discover how to cleanup scan data and create features in solid modeling
Learn How To Leverage Pinpoint Accuracy
Create extremely accurate simulations using LiDAR data
Your Speakers

Matt Fisher
Matthew is an application engineer who specializes in 3D scanning. Starting off as a SOLIDWORKS user, he now employs a variety of 3D scanners to inspect, reverse engineer, and create product renderings. With an interest in digital preservation, he also uses 3D scanning to capture unique finds in local cities and parks.